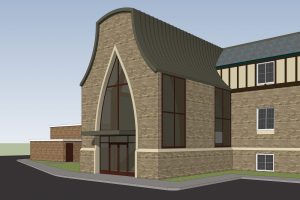 Construction has started on a new entrance with an elevator that will add full, unrestricted access to all areas of the First United Methodist Church of Delmar. A groundbreaking ceremony was held after worship services on May 22, 2016 for the addition. When completed, the addition will include a new entrance on the South side of the property, with access to the first floor level Fellowship Hall, the second floor church offices, classrooms, chapel and main sanctuary and a previously under-used third floor.
Construction has started on a new entrance with an elevator that will add full, unrestricted access to all areas of the First United Methodist Church of Delmar. A groundbreaking ceremony was held after worship services on May 22, 2016 for the addition. When completed, the addition will include a new entrance on the South side of the property, with access to the first floor level Fellowship Hall, the second floor church offices, classrooms, chapel and main sanctuary and a previously under-used third floor.
 This project has been a 20-year goal of the congregation. Funded by church members, this $850,000 addition is the largest and final project in a series of capital campaigns begun in 2014. When completed in November, the new entrance and addition will update the appearance of the church when seen from Nathaniel Boulevard. Architectural services were provided by Foresight Architects. Construction is being performed by Rosch Brothers, Inc. of Latham.
This project has been a 20-year goal of the congregation. Funded by church members, this $850,000 addition is the largest and final project in a series of capital campaigns begun in 2014. When completed in November, the new entrance and addition will update the appearance of the church when seen from Nathaniel Boulevard. Architectural services were provided by Foresight Architects. Construction is being performed by Rosch Brothers, Inc. of Latham.
Foresight started their relationship with the First United Methodist Church of Delmar back in 1998, when they provided technical design services for a major exterior repair project of the walls and roofs of the facility. In 2002, Foresight Architects was hired to prepare a Master Plan for the church, which led to four separate phases of construction: renovations to the sanctuary, renovations to the office and classroom areas, renovation of the Fellowship Hall and, finally, the entrance/elevator addition. We are always pleased when one of our Master Plans gets implemented over time, which is just the way we design them to work.
If your church is contemplating a variety of improvements and doesn’t know where to start, call us today for a free consultation so we can explain how our Master Plan process works.
