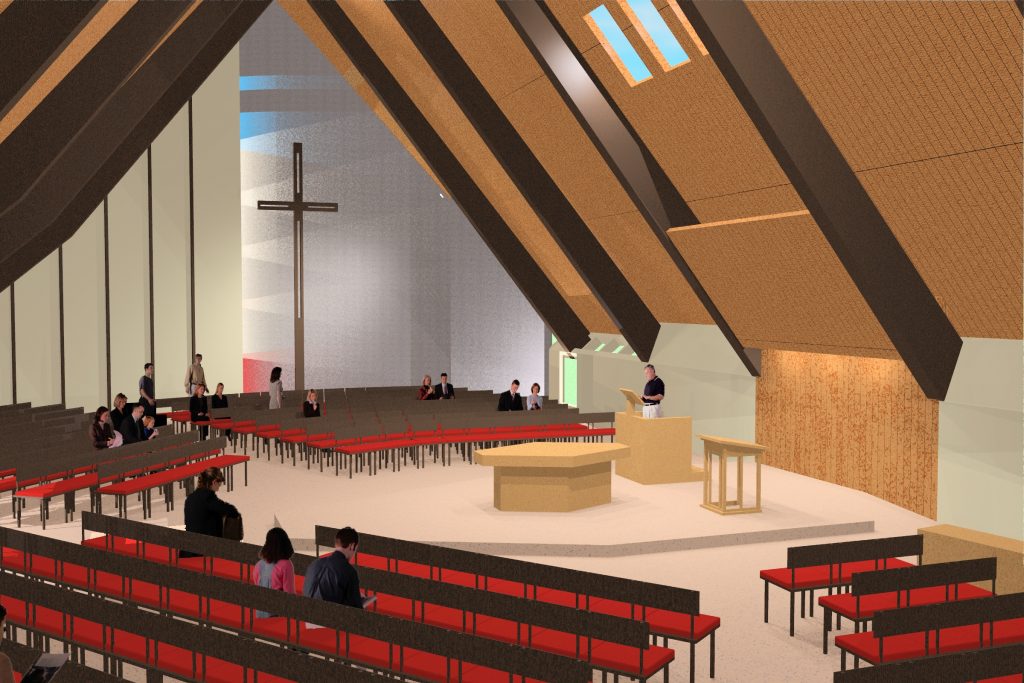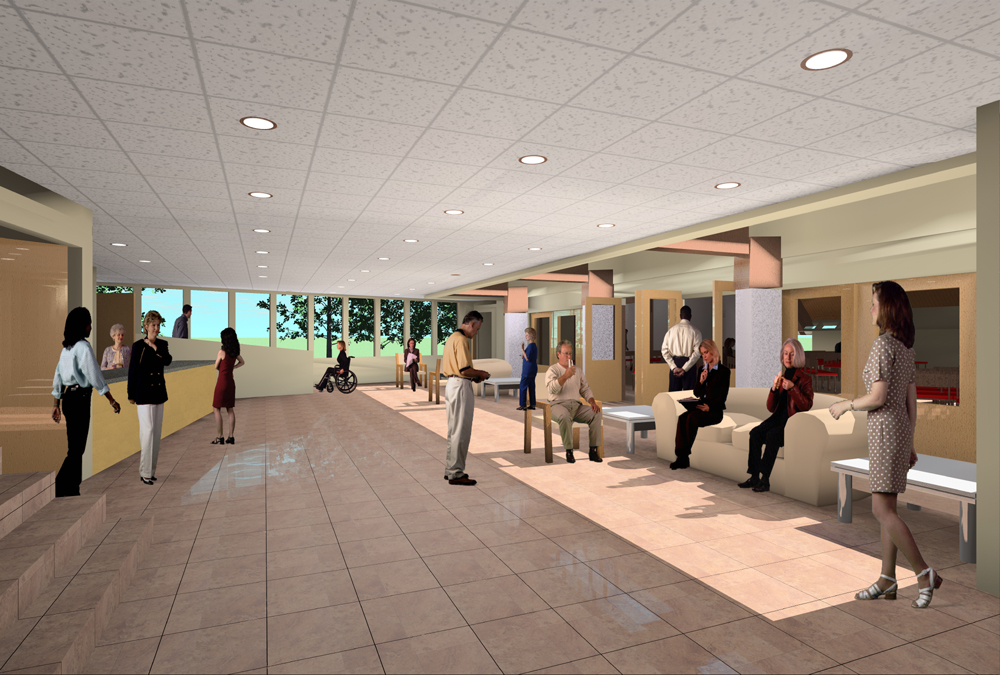Shortly after assisting this congregation with an updating of their Sanctuary, which included new interior finishes and improving access for the disabled, I was asked to prepare a complete Master Plan for this growing suburban church, which would encompass worship, fellowship and education spaces.

Rendering of the proposed sanctuary reconfiguration.
The solution allowed the church to expand the seating capacity of their worship space without having to enlarge the structure of the sanctuary. It also created a new, central gathering space where churchgoers entering from two different parking lots on two different levels could come together before and after services. The proposed Master Plan reorganized the administrative and educational spaces to provide for a fully accessible, welcoming, flexible facility to help the church continue to grow into the future.
When surveyed after the presentation of the Master Plan in September of 2006, 97% of the parishioners agreed that the proposed plan would help support their mission.
The first phase of the project was designed by Foresight Architects and completed in May 2009. Upon its completion, the pastor described the new design in these words: “The new construction is designed to center Calvary around the fellowship of the church. The offices, the choir room, the sanctuary, the classrooms, all radiate out from the Gathering Space, reminding us that we are first and foremost a community, a community of faith, a community of Christ.”

The new gathering space
(For a detailed description of the sustainable design principles incorporated into this project, click here.)
