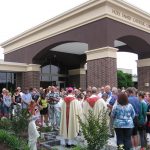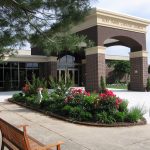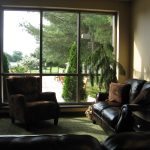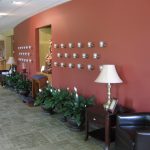We prepared a Master Plan for Holy Family Church that would transform a dark, brick building built at the height of the energy crisis of the seventies into a space that was warm, welcoming and light-filled. The Master Plan addressed needs in the areas of worship, fellowship, Christian Education, meeting space, ministry space and office space. As the most important need for the parish was a place to gather before and after Mass, the new Gathering Space became the first phase of the project. This phase also included replacement of the dated toilet rooms with new, larger handicapped-accessible toilet rooms and provided for future expansion of the Social Hall as well. Renovations to the Worship Space, which include an accessible altar platform and new liturgical furnishings, were completed by Easter of 2014.
- Bishop Malooly dedicates the new Marian garden.
- The new entry and outdoor gathering space.
- The new indoor gathering space includes several places for more intimate gatherings.
- The gathering space also includes a devotional area dedicated to the Holy Family.




